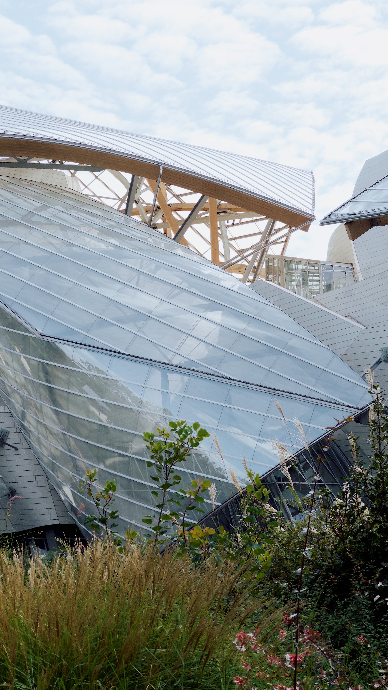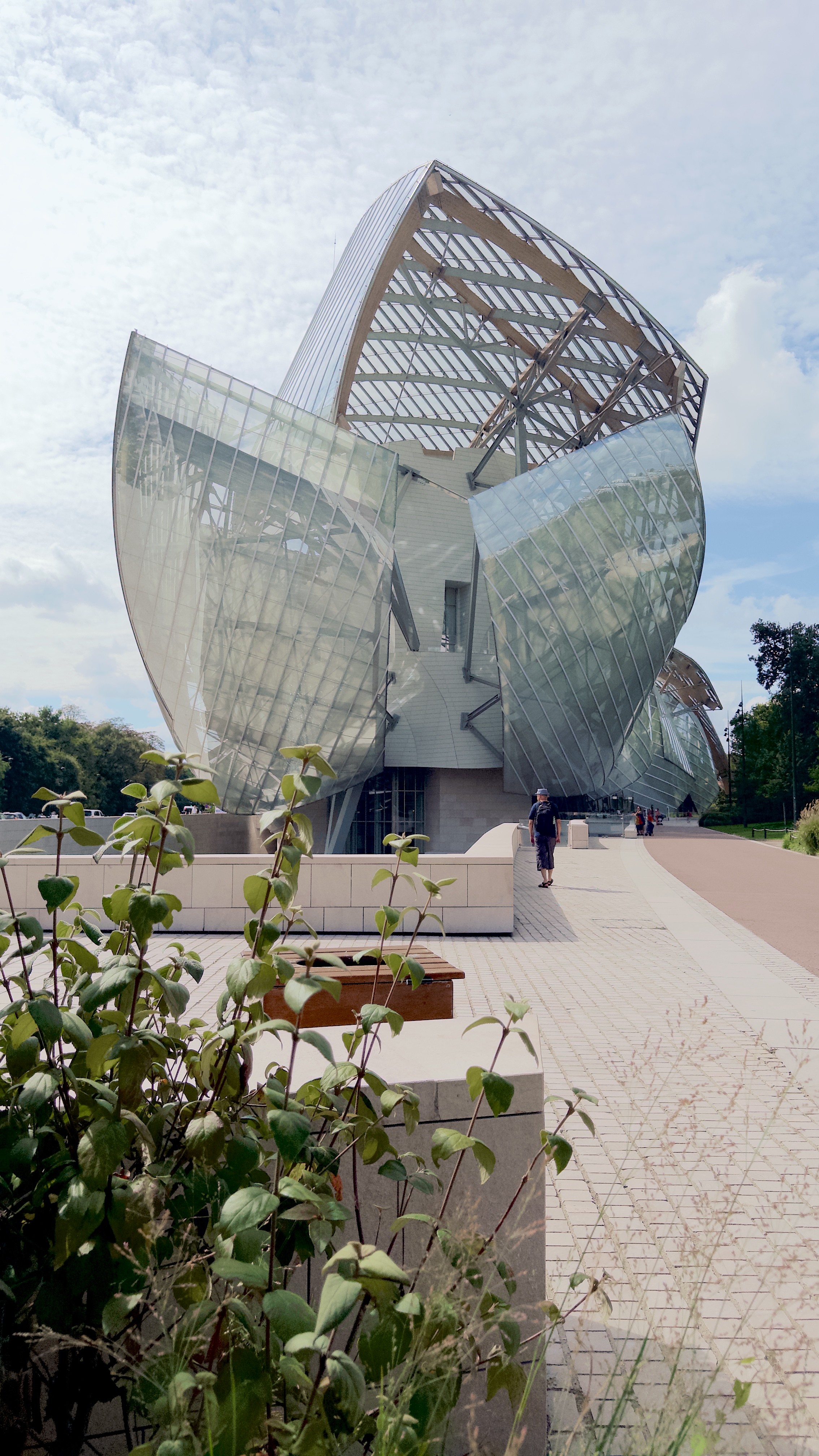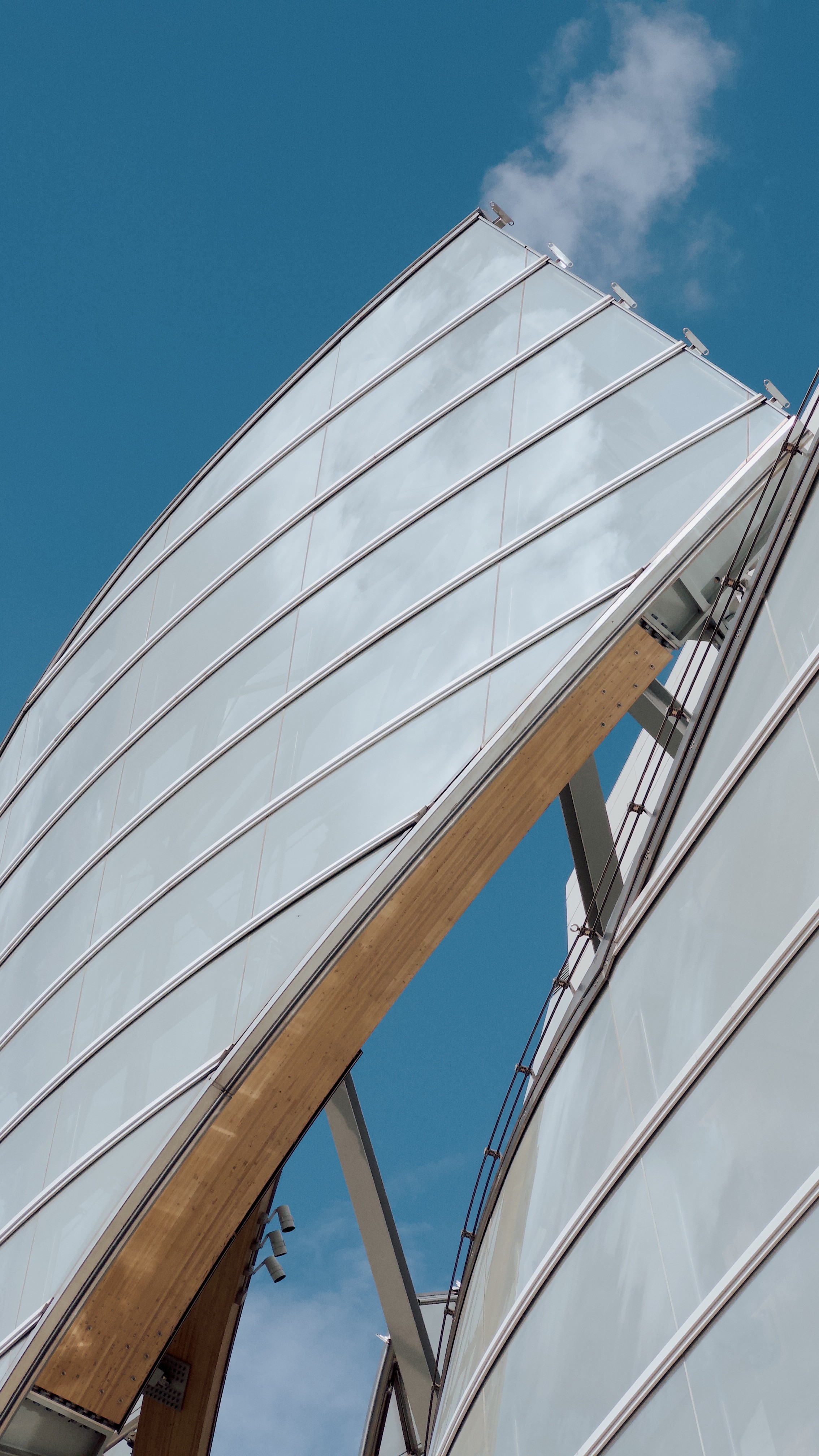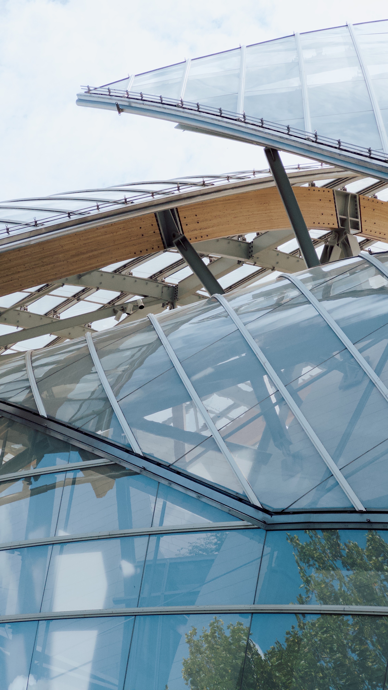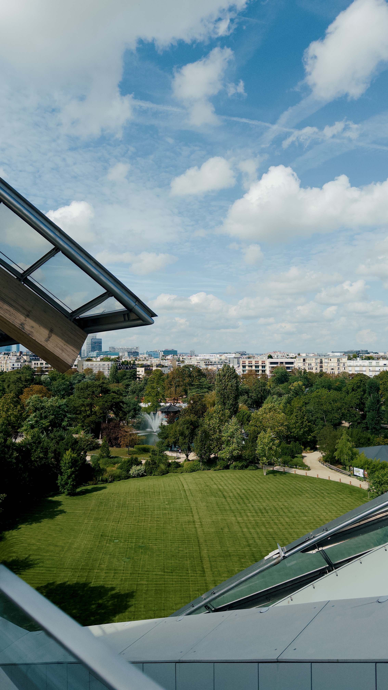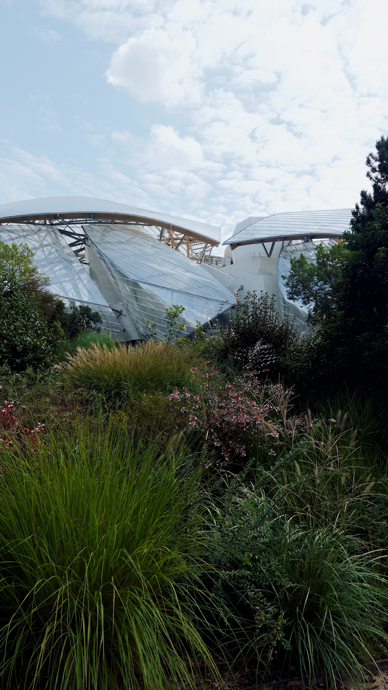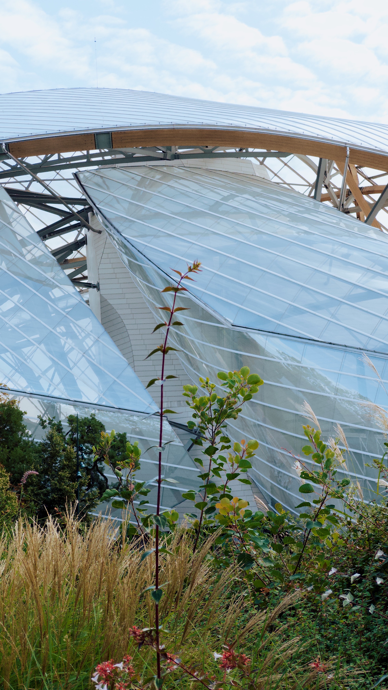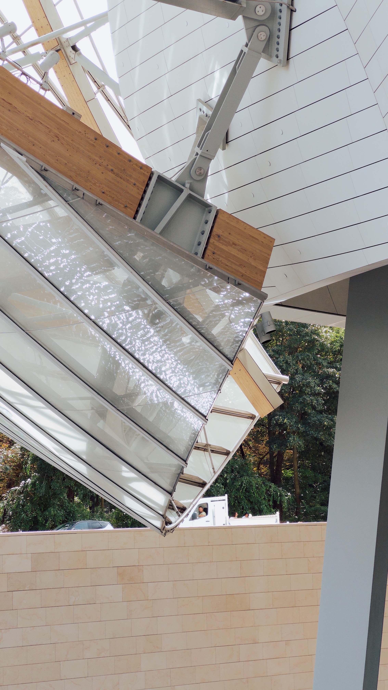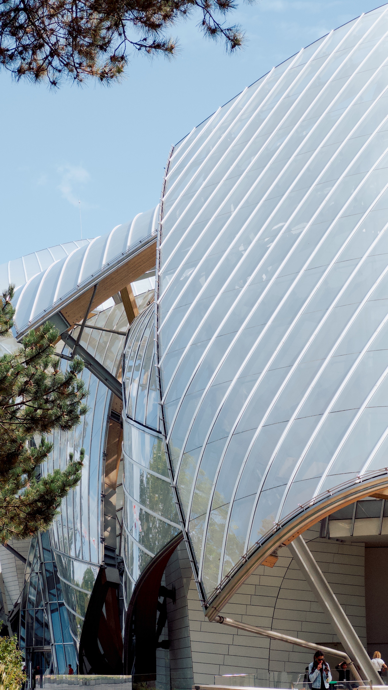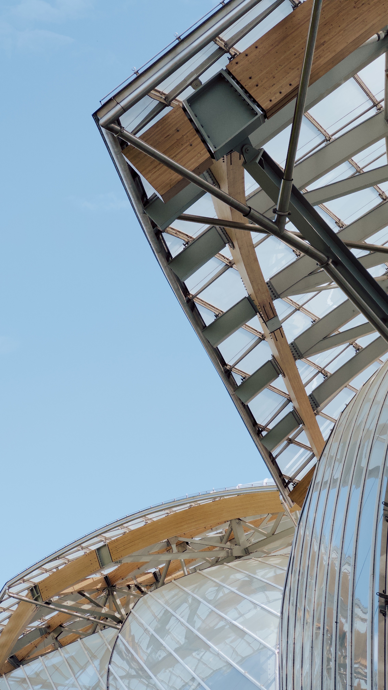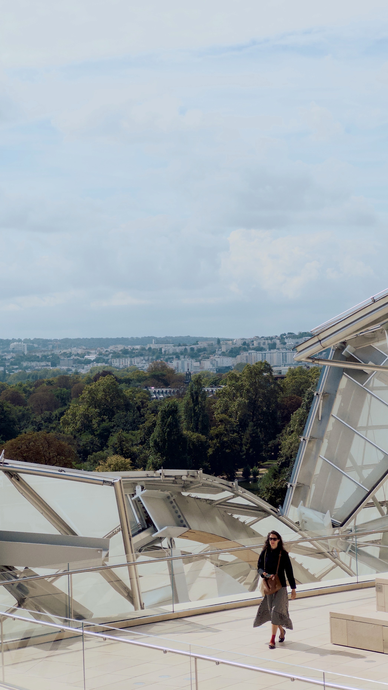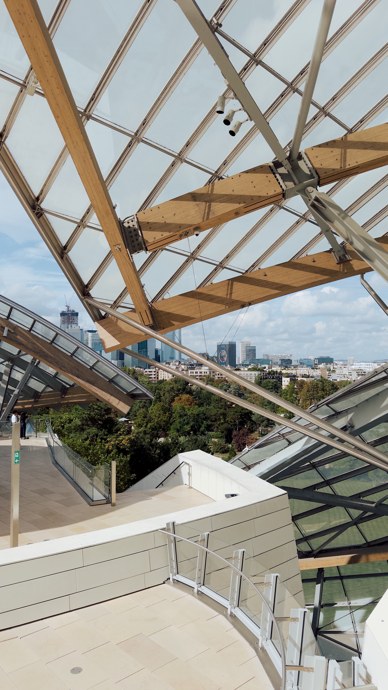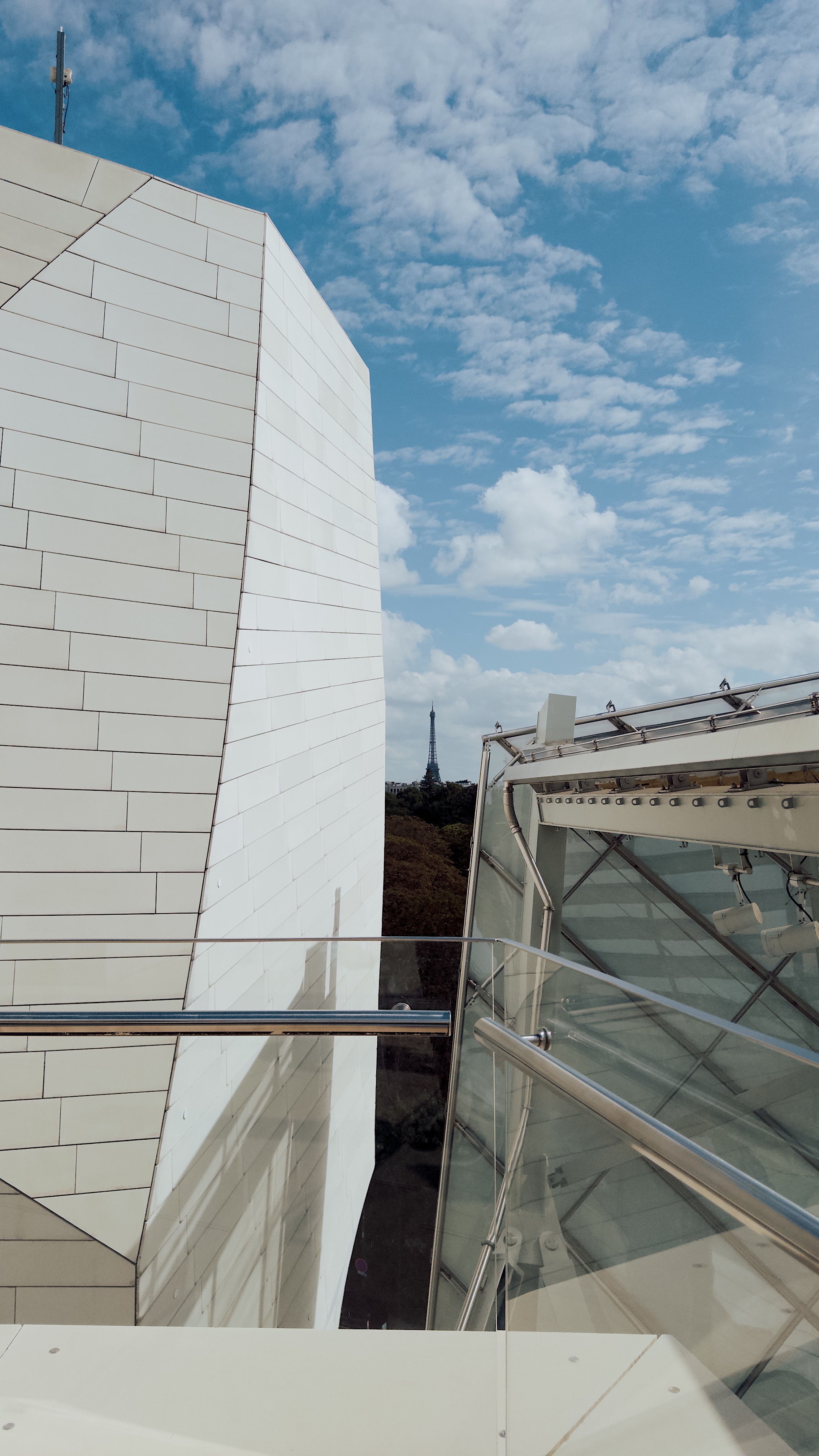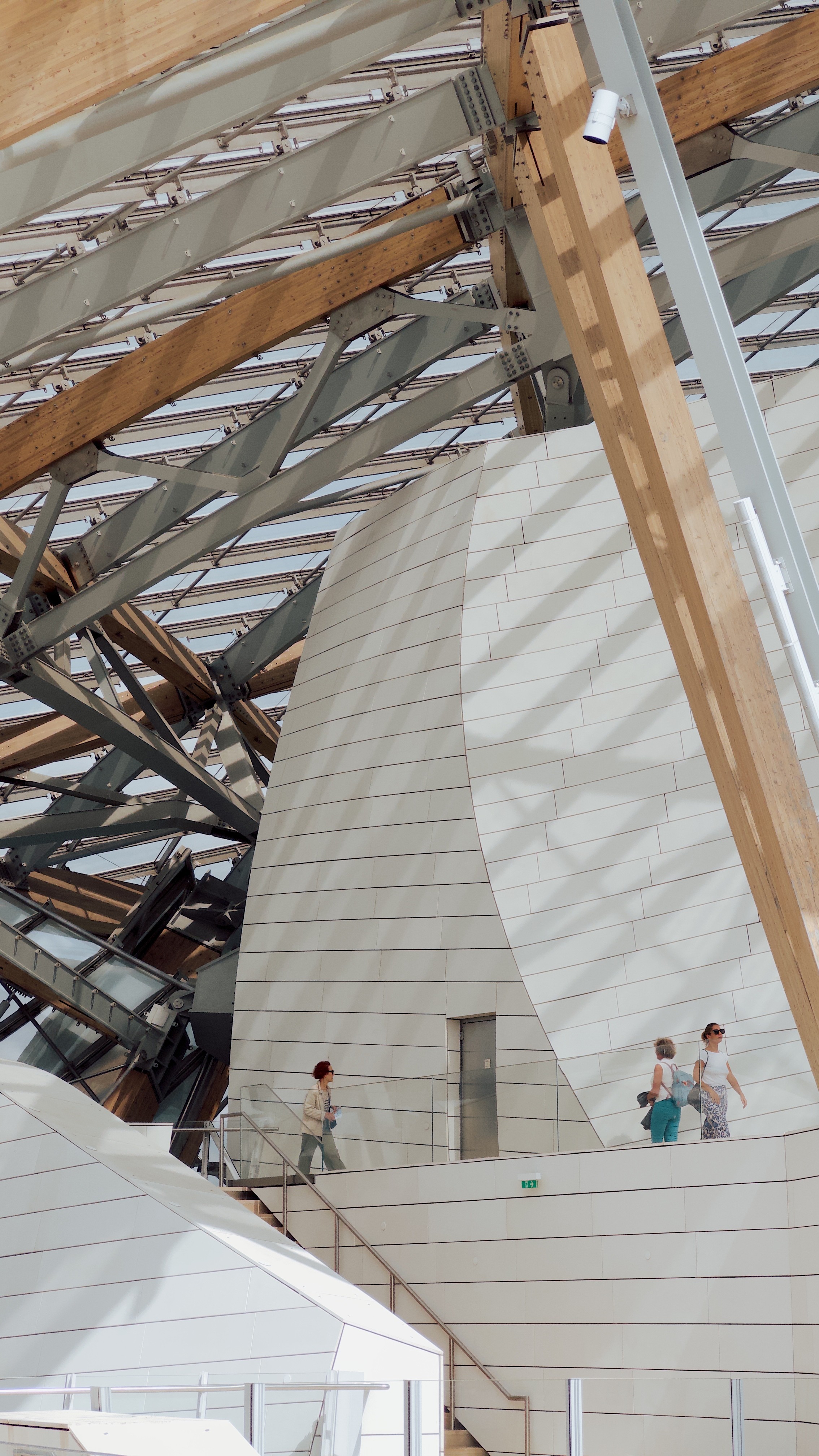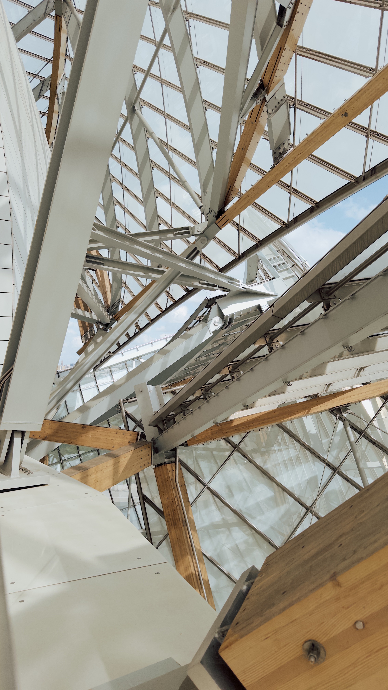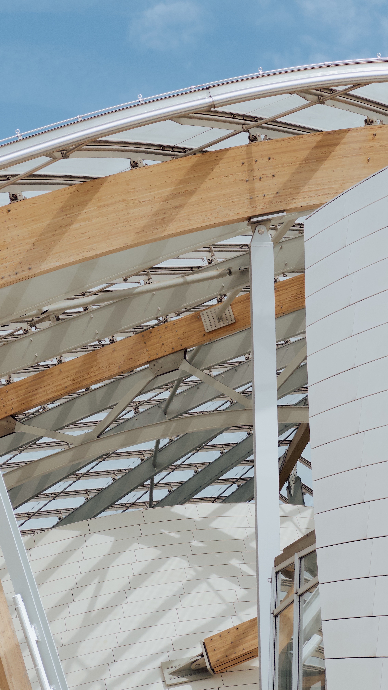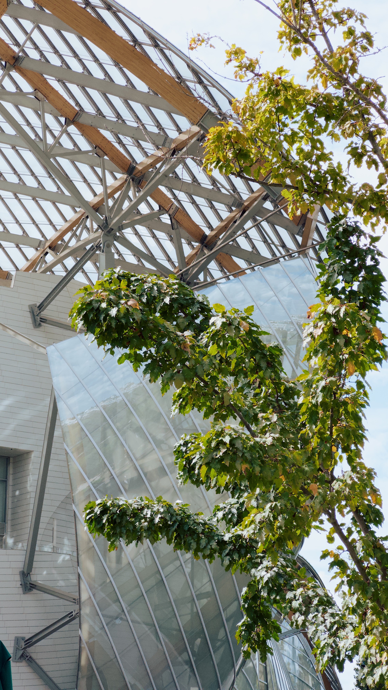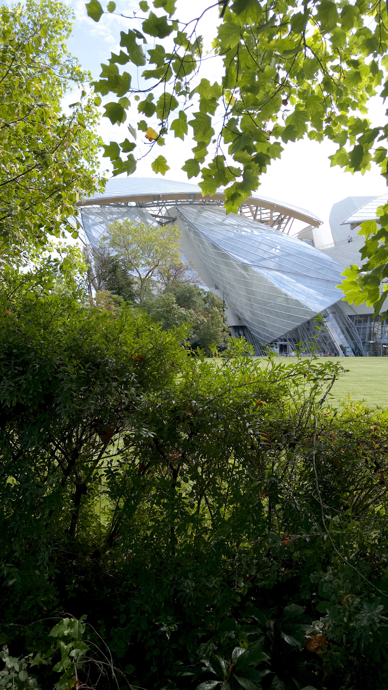The Louis Vuitton Foundation, nestled within the lush surroundings of the Bois de Boulogne in western Paris, is a landmark of contemporary architecture designed by the world-renowned architect Frank Gehry. It was a must see on our trip to Paris. Opened in 2014, this building serves as both an art museum and a cultural center, a place that merges Gehry’s signature deconstructivist approach with Paris’s rich artistic tradition. With its innovative design, the Louis Vuitton Foundation reflects a vision of modern creativity and intricate detail, while respecting its surrounding environment.
Commissioning Gehry
The Louis Vuitton Foundation, inaugurated in 2014, is the brainchild of Bernard Arnault, chairman of LVMH Moët Hennessy Louis Vuitton, one of the world’s largest luxury conglomerates. The project was meant to signal the brand’s commitment to art and culture while providing a unique space for contemporary exhibitions and performances. To translate this vision into reality, Arnault commissioned Frank Gehry, the American architect known for pushing the boundaries of form and material.
Gehry's architecture is always one of the highlights I look forward to when exploring different cities around the world. His work never fails to wow me—the forms, shapes, and the way his designs seem to dance are worth planning your trip around.
Context and Vision
Gehry’s task was not only to create a museum but also to produce an architectural icon that would blend seamlessly with the surrounding Bois de Boulogne park in western Paris. The building was designed as a cultural beacon that harmonizes with its natural environment while asserting a bold, avant-garde presence. It had to appeal to the senses in a way that would attract visitors from around the globe, reflecting the essence of both Paris and the global luxury brand behind it.
Architectural Language and Form
Louis Vuitton and Gehry are both iconic names, instantly recognizable. When their creative forces combine, it’s guaranteed to captivate and draw people in to experience it firsthand.
One of the most striking elements of the Louis Vuitton Foundation building is its form. Gehry is known for his expressive, sculptural approach to architecture, and this building is no exception. The structure appears as a massive glass cloud, made up of twelve glass "sails" that rise above the landscape. These sails are supported by a complex system of wooden beams, creating a dynamic interaction between material and space. In total, the building uses 19,000 individual glass panels, each one custom-shaped to fit its specific position in the sails (this was one of the most challenging aspects of construction, as no two panels were the same). The building feels as if it is in constant motion, an idea that Gehry himself has described as capturing "the spirit of a sailboat at full sail."
“..the spirit of a sailboat at full sail.”
–Frank Gehry
The building as an extension of its surroundings
Each sail is made of transparent glass panels, which reflect and refract natural light, allowing the building to change in appearance throughout the day. In the morning, it captures the soft light of sunrise, casting pastel hues across its surface. By mid-afternoon, the structure almost disappears into the blue sky, only to reemerge in the evening, glowing under the artificial lighting designed to highlight its contours. The play of light and shadow is a key element of the design, ensuring that no two views of the building are ever the same.
The building’s form is also functional, intended to interact with the surrounding park. Gehry wanted the foundation to feel like an extension of the Bois de Boulogne rather than an intrusion. The sails, with their curved and folded geometry, mimic the surrounding trees and the movement of wind through leaves. The use of glass creates a transparency that blurs the boundaries between inside and outside, drawing visitors’ eyes both toward the art within and the natural beauty outside.
Relationship to Nature
Gehry’s design is deeply rooted in its relationship with nature. The building's glass sails were intentionally designed to reflect the sky and the surrounding park, making the structure feel integrated into its natural environment. The Bois de Boulogne, with its lush greenery and expansive lake, serves as an ideal backdrop for the foundation’s organic, flowing forms.
Moreover, the Foundation’s outdoor spaces, including terraces and rooftop viewing platforms, offer visitors stunning views of the park and the Paris skyline beyond. These spaces are not only meant for reflection and relaxation but also serve as venues for outdoor installations and performances, further blurring the line between the building, art, and nature. The outdoor terraces are seamlessly linked by staircases and platforms on the building's exterior, allowing you to easily move from one to another. One side offers views of the park, while the other side reveals a deliberately framed view of the distant Eiffel Tower and the city skyline.
Structure and Materials
The complexity of the Louis Vuitton Foundation goes beyond its visual appearance. Structurally, the building is a marvel of engineering, requiring the use of advanced technology and innovative construction techniques. The wooden beams, which provide the skeletal support for the glass sails, were designed using 3D modeling software, allowing for the precision necessary to create such a fluid form.
The main body of the building, beneath the sails, is constructed from reinforced concrete, clad in white porcelain tiles. This solid base contrasts with the lightness of the glass sails, providing a sense of groundedness amid the otherwise ethereal design. Gehry often plays with contrasts in his buildings, and here the juxtaposition between the heavy, opaque base and the delicate, transparent sails creates a unique tension that draws visitors into the space.
The Interior Experience
Inside the Louis Vuitton Foundation, Gehry’s architectural language continues to captivate. The interior is composed of a series of interconnected galleries, varying in size and shape, designed to accommodate the diverse range of contemporary art installations the foundation hosts. Natural light floods many of the gallery spaces, thanks to the glass sails and strategically placed skylights. This allows the art to be viewed in conditions that change throughout the day, providing a different experience with each visit.
One of the most intriguing aspects of the interior is its sense of fluidity. Much like the exterior, the interior spaces flow seamlessly from one to the next, often with curved walls and unexpected angles that challenge traditional notions of how galleries should be laid out. This fluidity mirrors the contemporary art displayed inside, where boundaries between genres and media are constantly being blurred.
Visitors are encouraged to move through the building in a non-linear way, discovering new spaces and views as they go. The circulation is designed to invite exploration, with hidden terraces, bridges, and staircases offering unexpected vantage points. These moments of discovery make the Louis Vuitton Foundation feel like a journey rather than a static experience, engaging visitors both mentally and physically.
An icon of contemporary architecture
The Louis Vuitton Foundation building is more than just a museum; it is an architectural expression of creativity, fluidity, and innovation. Frank Gehry’s design challenges conventional notions of form and space, creating a structure that feels alive, constantly changing with the light and the environment around it. Its bold yet harmonious relationship with nature, its complex engineering, and its commitment to sustainability make it one of the most remarkable architectural achievements of the 21st century.
As an icon of contemporary architecture, the Louis Vuitton Foundation not only provides a space for artistic expression but also stands as a work of art in its own right. It embodies the spirit of Paris as a city of both tradition and forward-thinking modernity, a place where the boundaries of art and architecture continue to be pushed, redefined, and celebrated. For visitors and architecture enthusiasts alike, it offers a profound experience—an encounter with a building that is as much about the art of construction as it is about the art it contains.


